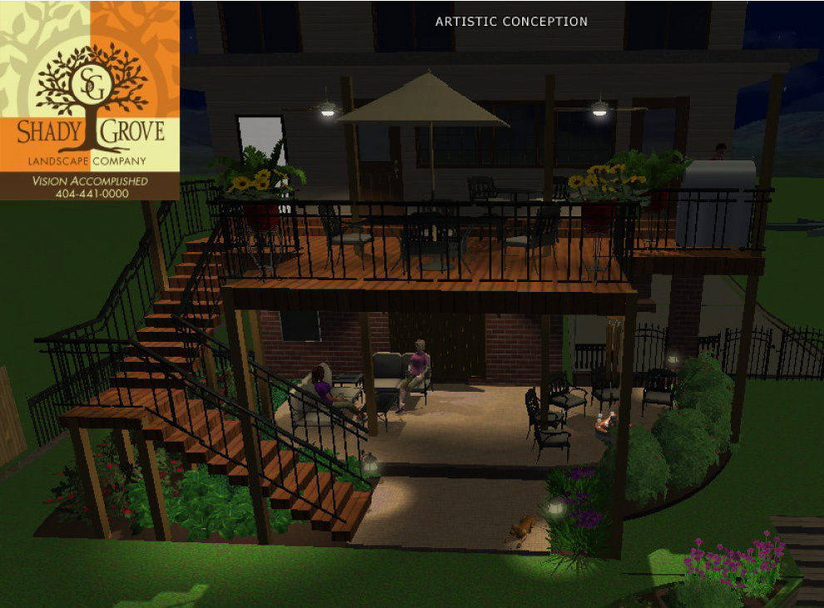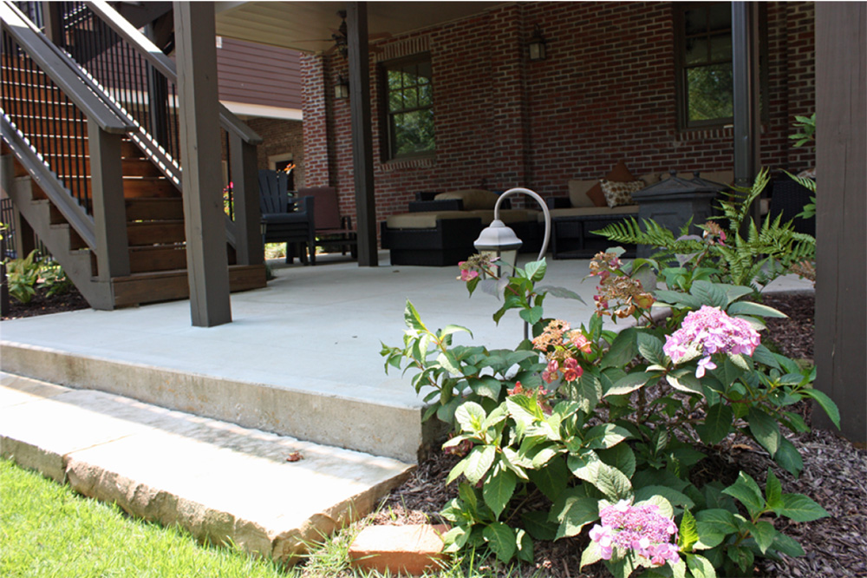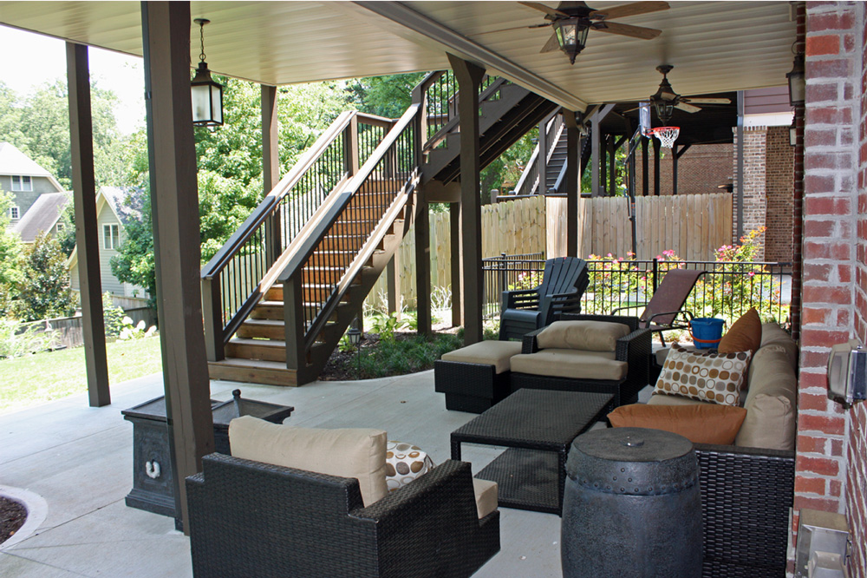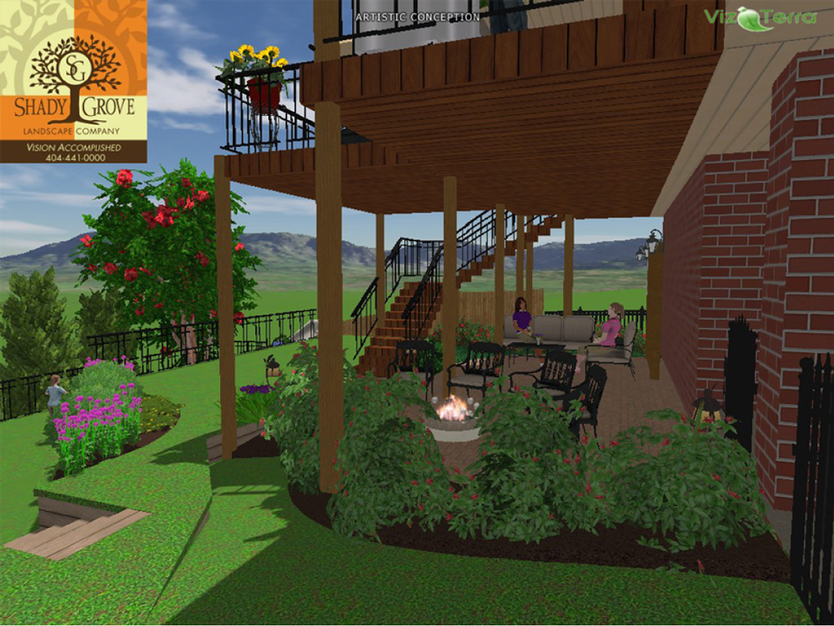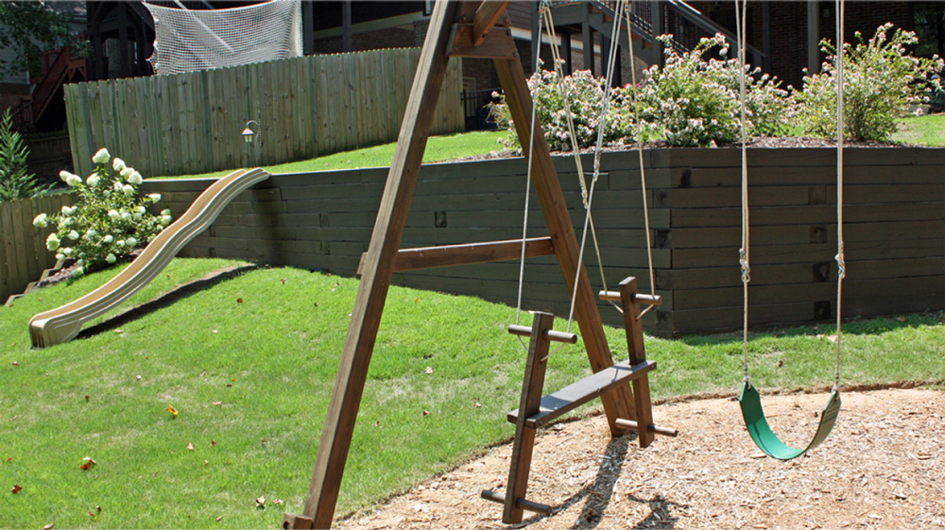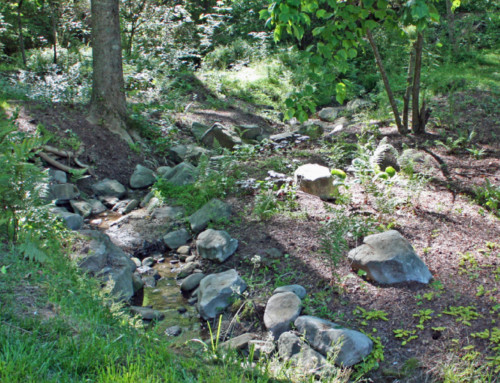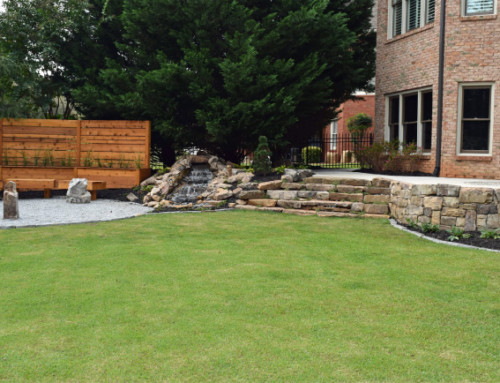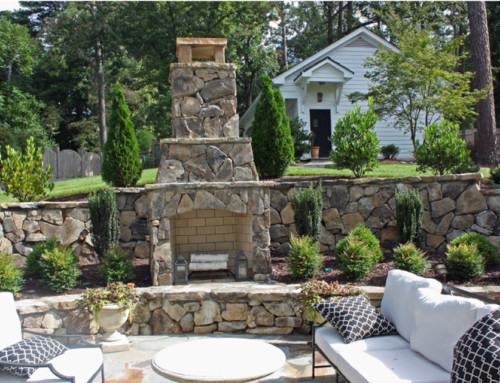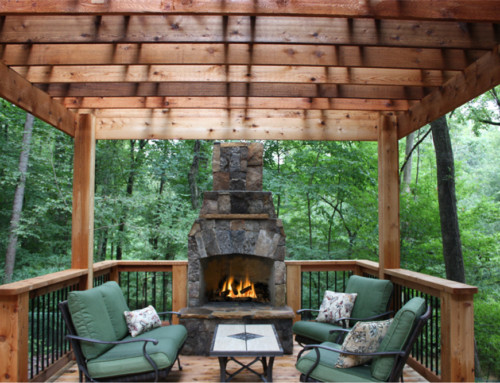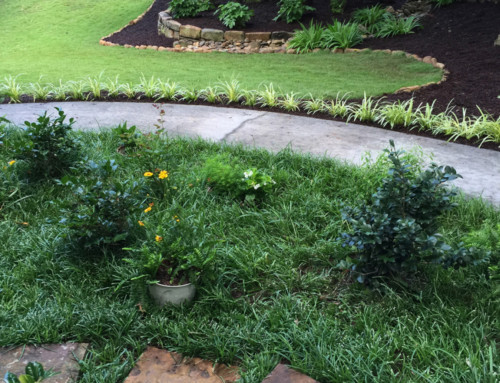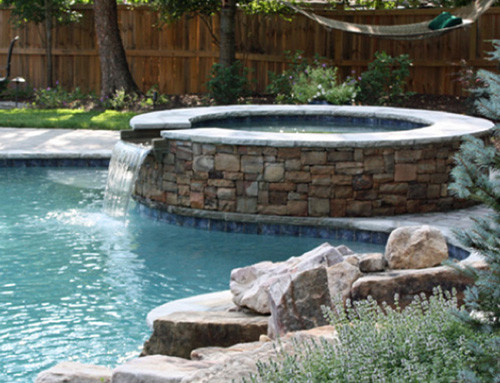Creating an Outdoor Living Room for the Entire Family
When approaching this builder grade back deck and terraced yard, several opportunities for easier and better use of space quickly presented. In the before photo, you will see a long, straight staircase that was dangerous for the young and old and crossed in front of the useful space under the deck. We improved the form and function by moving the stairs closer to the back of the house and creating a landing with a turn to break up the treacherous walk down to the backyard. Replacing the entire deck’s wooden picket handrails with black metal balusters lets the eye pass through the rail to the beauty of the forest below. The new position of the steps opened the view from the under-deck area and allowed for the installation of a budget-friendly concrete patio and dry-under-deck ceiling system with fans to create a whole new outdoor room.
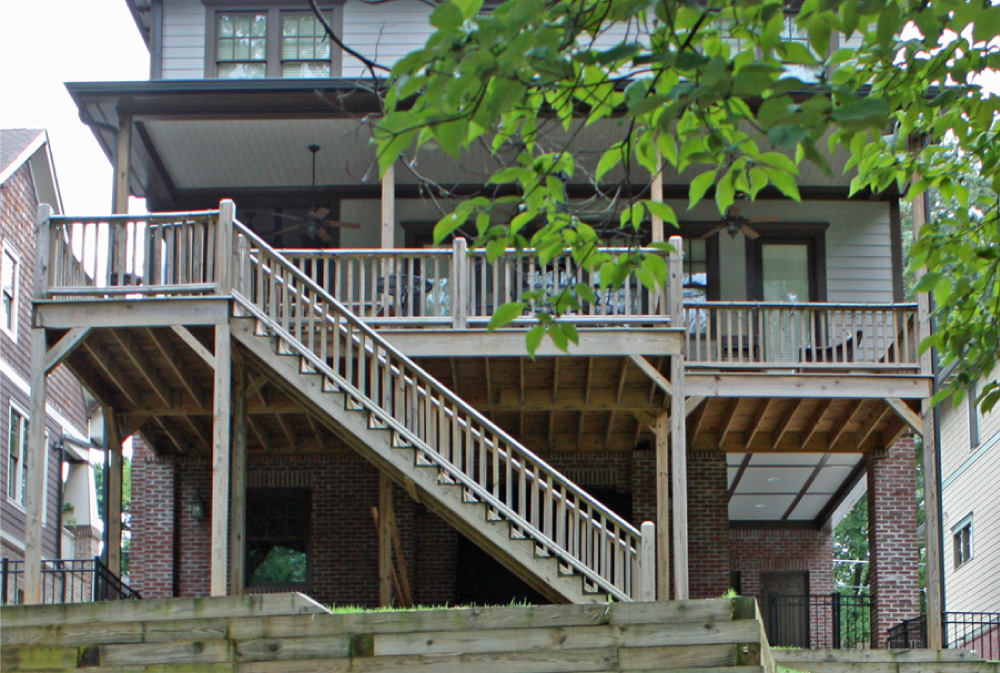
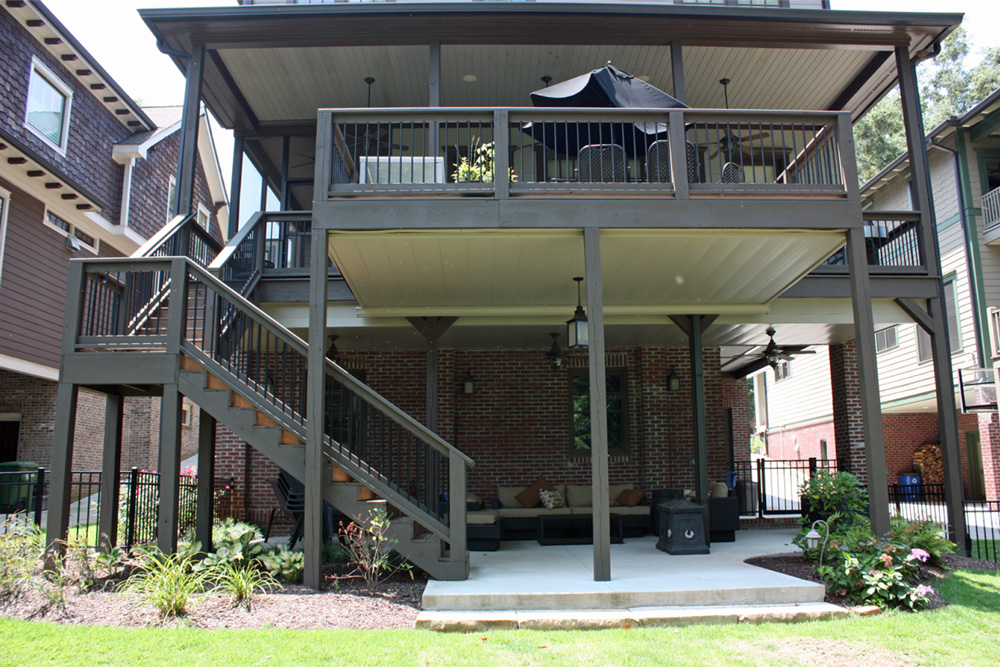
Slide the middle arrow over the photo to view the transformation.
Adding a handful of thoughtful plants and a low-voltage landscape lighting system completed the vision. What a wonderful place to sit, relax and enjoy watching your children swing and slide!


